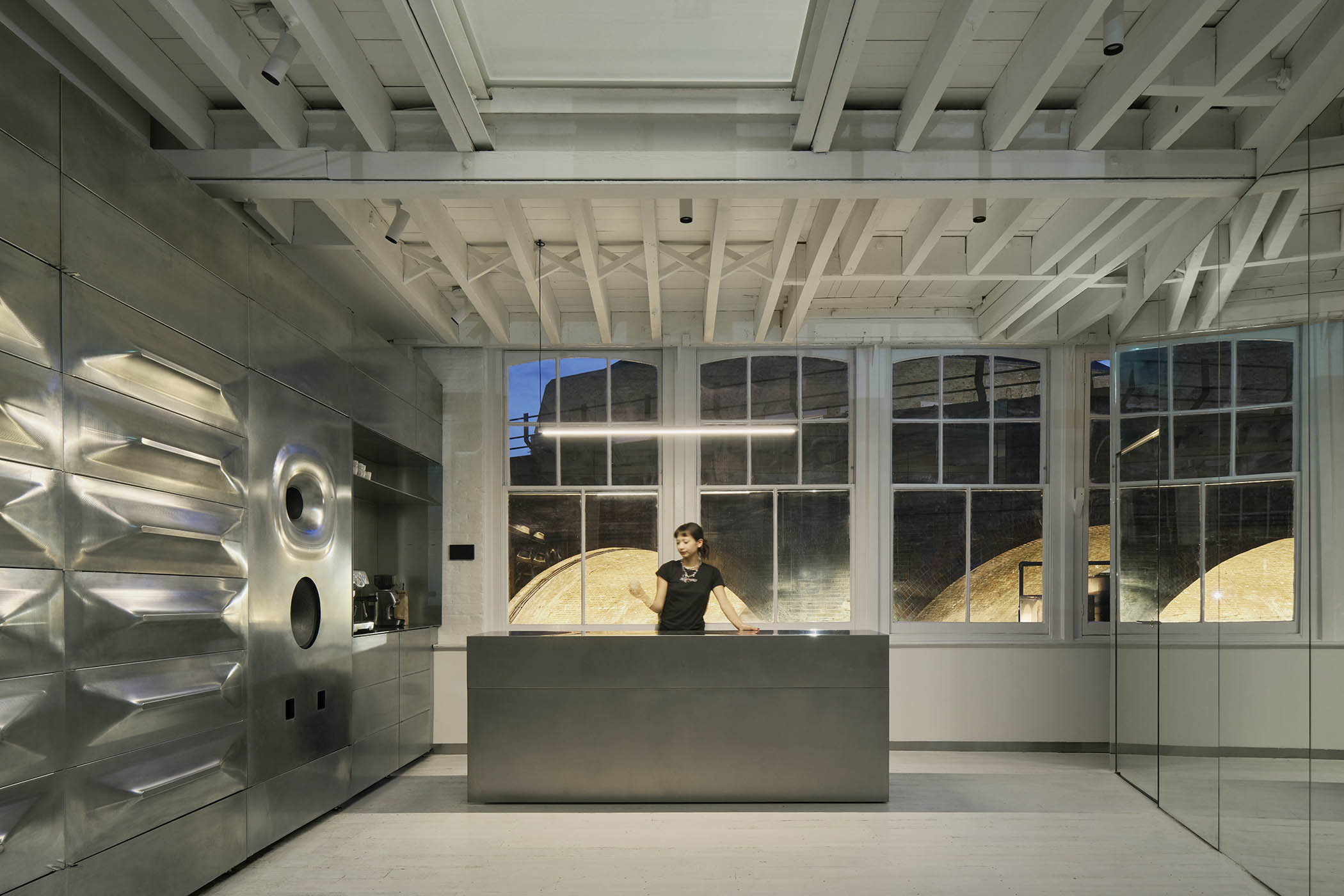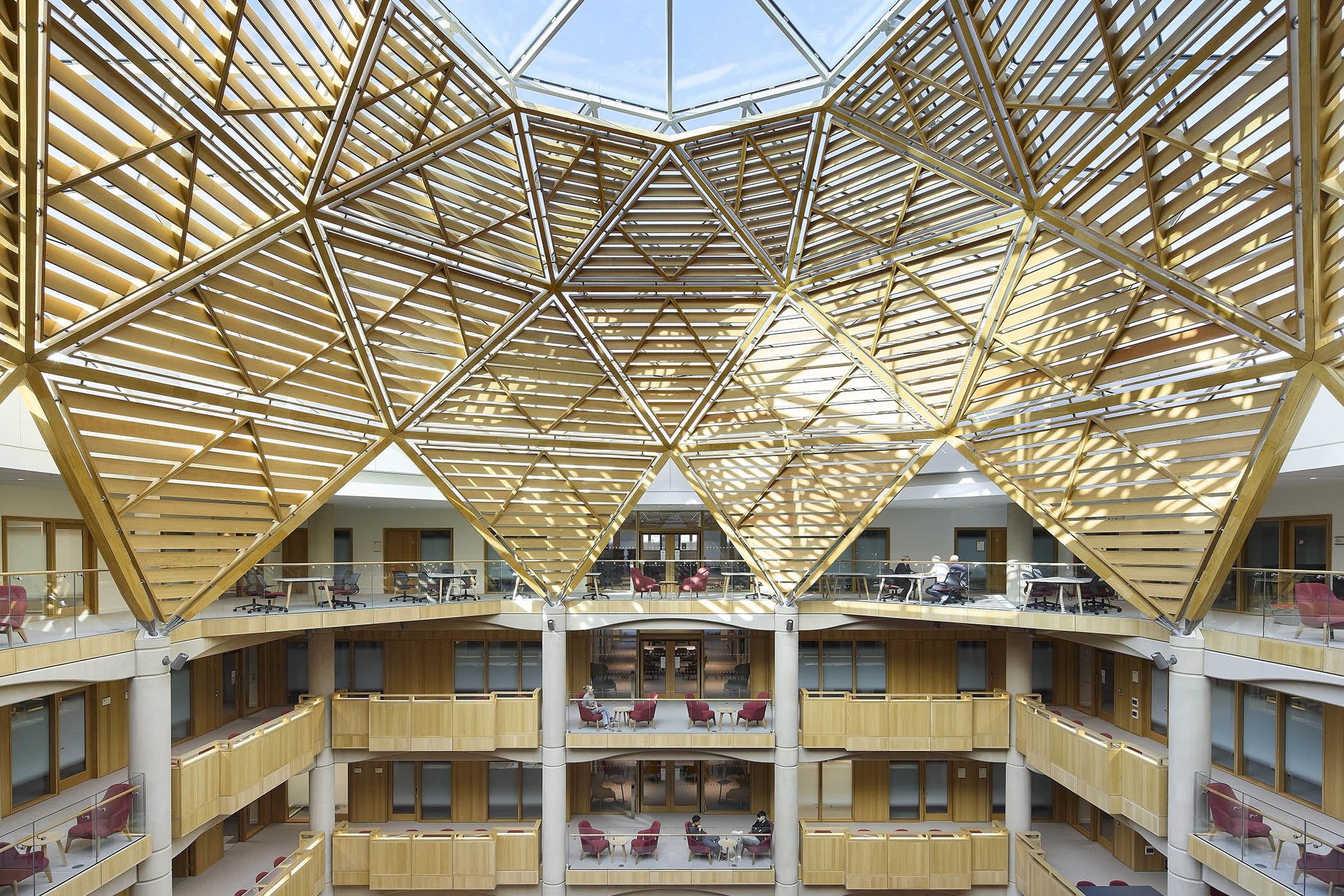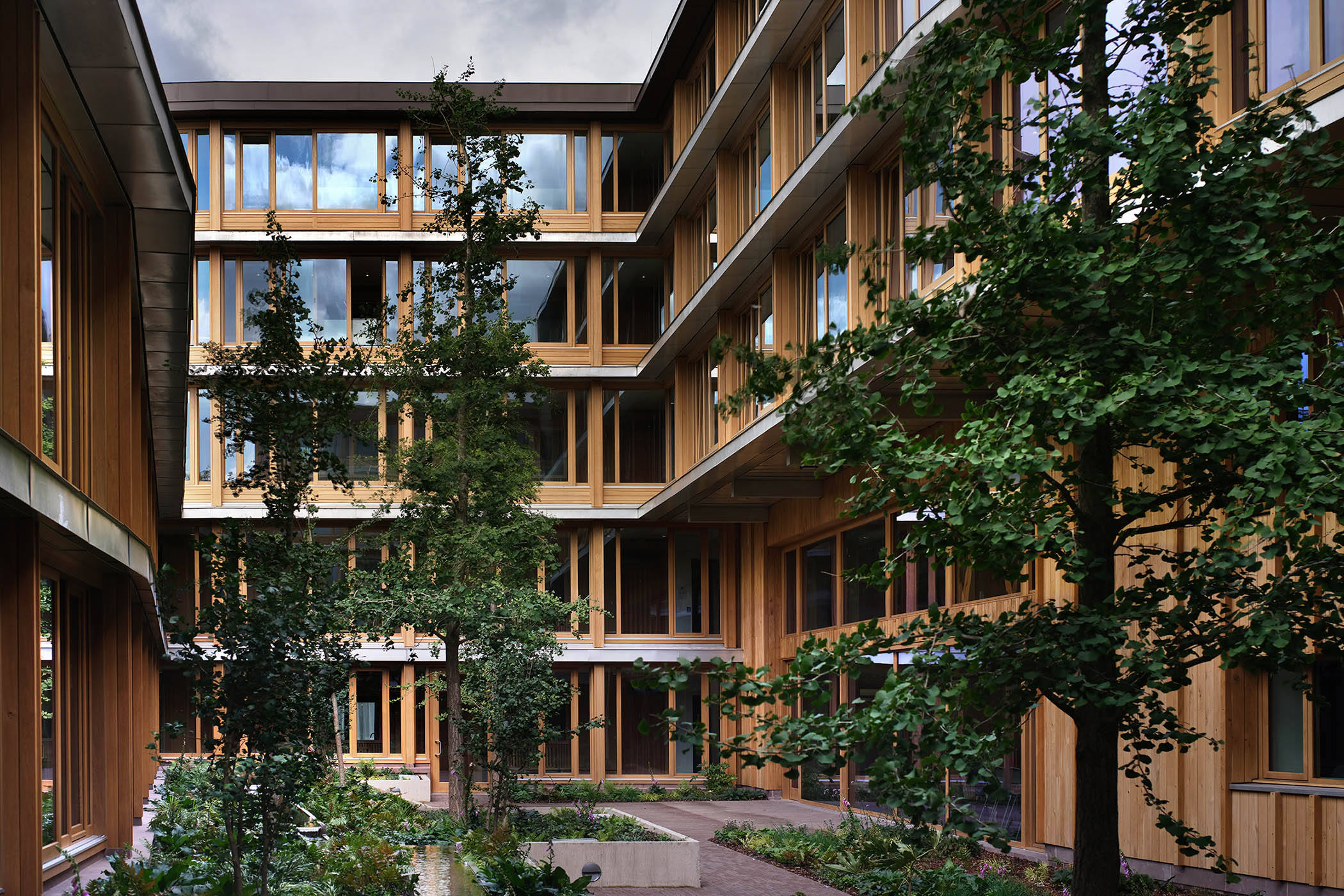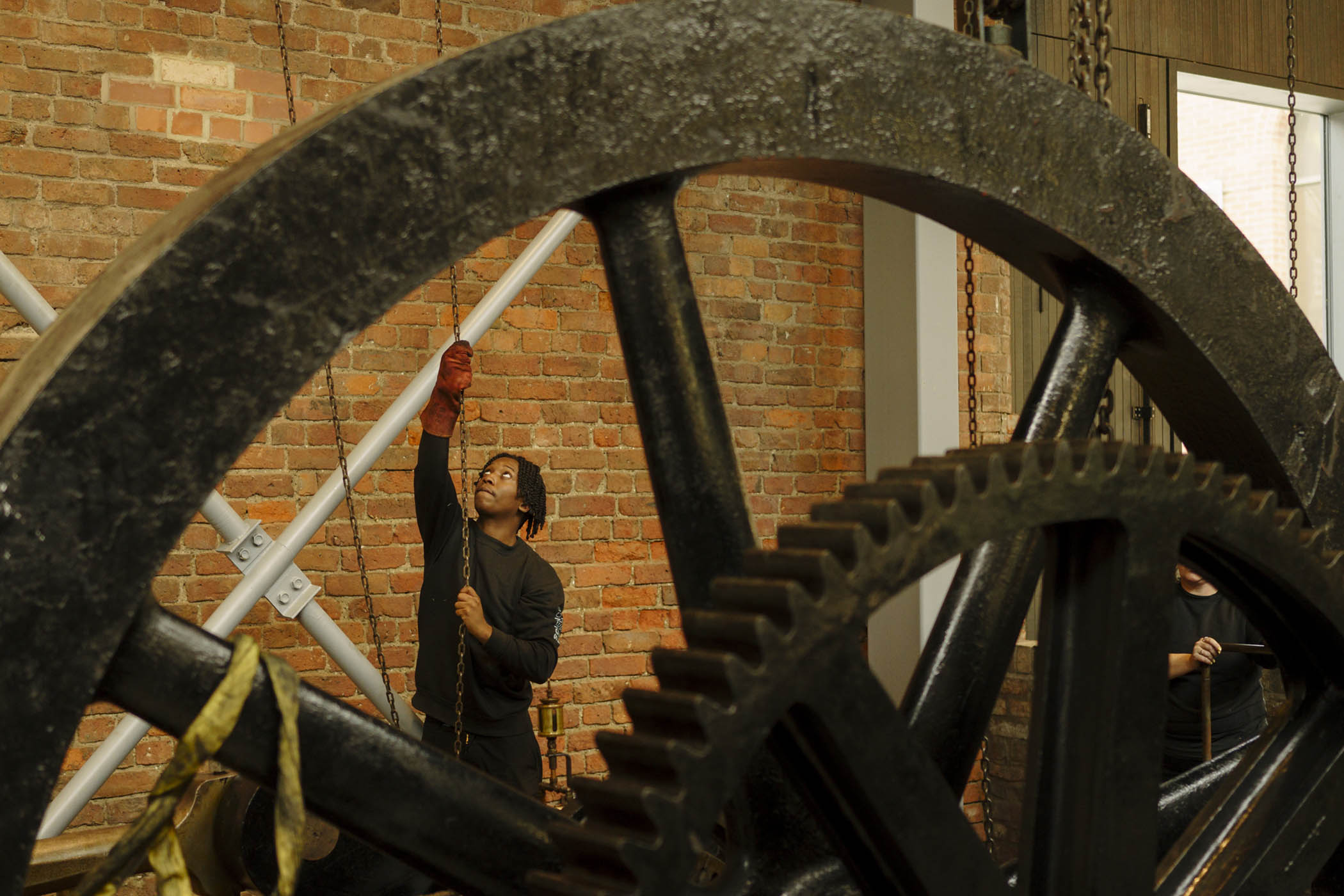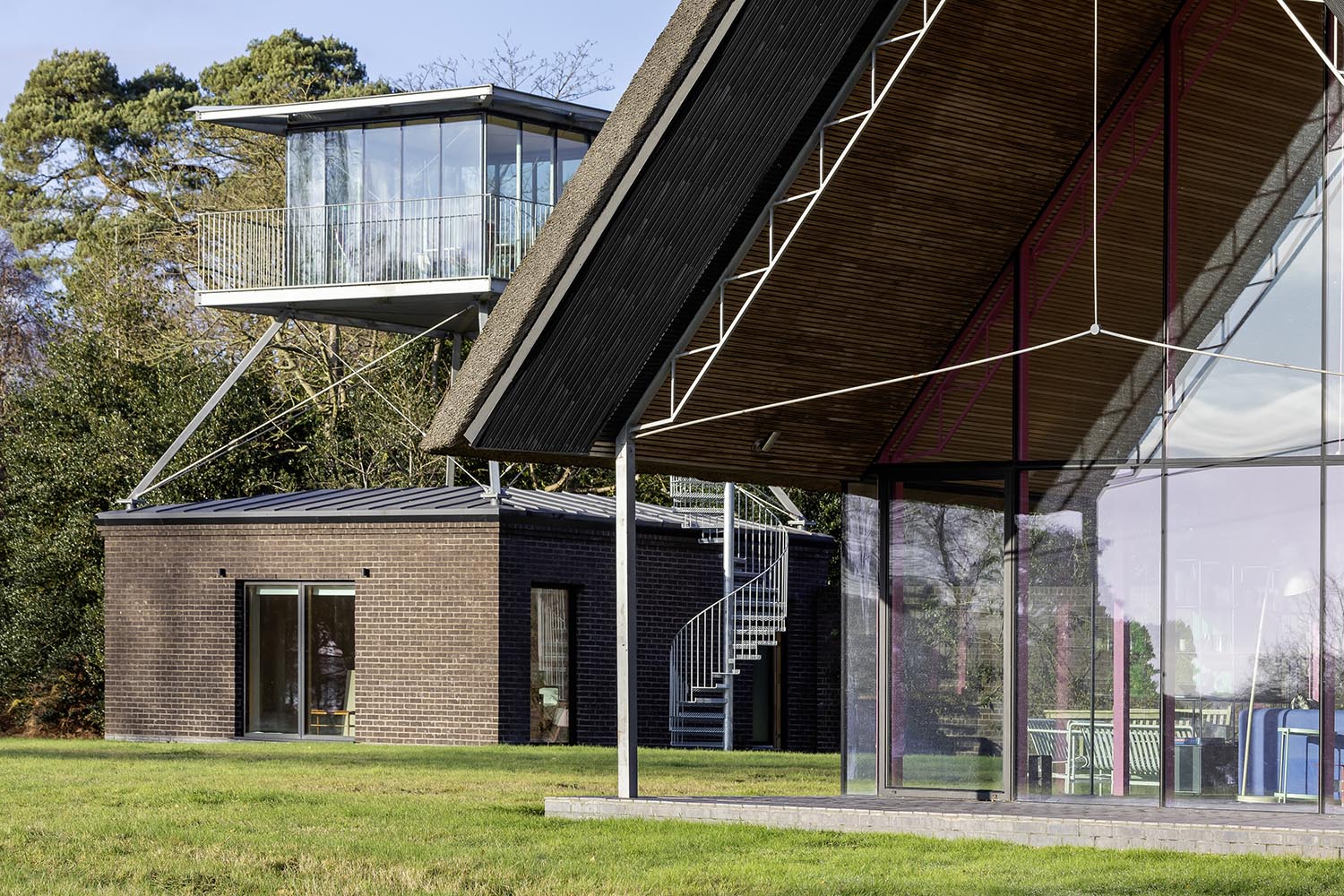
An improbable home fusing rustic tradition and tech should charm judges, but AstraZeneca’s Discovery Centre stands out
At the top of a slight slope facing the River Alde in Suffolk stands a barn-shaped structure, end-on to the view, whose thatched roof rests on a glass-walled fuchsia-painted steel frame of miraculous delicacy. This possibly unprecedented fusion of hi‑tech and rustic cottage, improbable as a knitted smartphone, is one of four buildings arranged in a cross that together make a single house for its architects Abigail Hopkins and Amir Sanei and their family. The tech-thatch block contains the main kitchen and living/dining room. Six bedrooms are lined up in a plain wing of black timber, solar panels and glass. Another structure, in agricultural corrugated metal, curved-roofed, houses a garage, utility room and games room. On the fourth branch there’s a brick pillbox containing a master bedroom, with a study in the shape of a watchtower perched over it on steel legs.
The arrangement means that you have to walk across an open central courtyard, in all weathers, to get from the sleeping to the living parts of the house, a moment of exposure to nature that Hopkins and Sanei are happy to have in their lives. Their inspiration, they say, comes from the huddles of buildings that make up traditional farmsteads, only here made more outward looking.
Housestead, as it is called, is a work of sustained delight and unified difference, whose potentially incongruous materials and techniques have in common the ability to do good things – open up to the view, create shelter, sit well in the landscape, consume little energy – with joy and craft. There’s close attention to the fall of light, to the touch of surfaces and their acoustic effects. It doesn’t matter what style you use, is an underlying message, if it’s part of the greater tradition of good building.
Its materials have in common the ability to do good things: open up to the view, create shelter, sit well in the landscape
The house is one of the winners of the Royal Institute of British Architects’ regional awards, which, together with those given by the Royal Incorporation of Architects in Scotland and the Royal Society of Ulster Architects make up a 116-strong longlist, from which the Stirling prize will be awarded in October to what the jury believes is the best new building in the UK. If the prize were purely for architectural skill and imagination, Housestead would be a frontrunner, but there’s usually a feeling that the winner should make some sort of contribution to public life, which would count against a private house created in privileged circumstances.
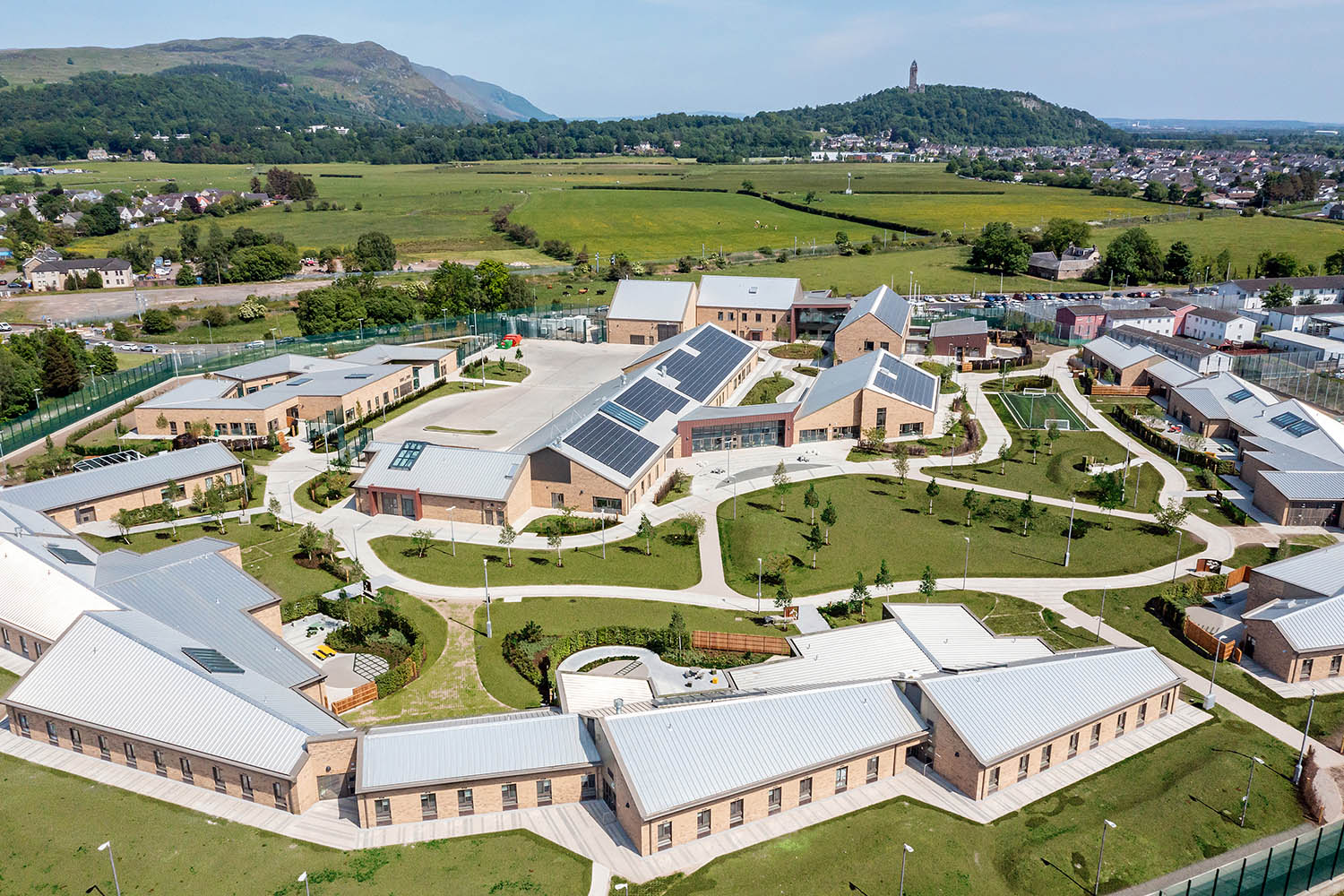
HMP & YOI Stirling
You could make a very different case for a women’s prison and young offender institution designed by the architects Holmes Miller in the Scottish city of Stirling. Here, although budget and procurement processes don’t allow the refined detail of Housestead, architecture is used to civilise incarceration by distributing the complex around a landscaped master plan. Cell blocks and communal facilities are well lit and humanly scaled, the layout village-y, framing views of Stirling Castle, the Ochil Hills and other wonders of history and nature. Design here serves a clear social purpose.
Between these poles of prison and country house, the awards offer a wide array of types and styles. There’s the gleaming restoration by the heritage specialists Purcell of the Elizabeth Tower, the part of the Palace of Westminster that contains Big Ben. There’s a pair of residential blocks by Archio on the Becontree Estate, the vast and pioneering 1920s social housing development in outer east London, which shows how to gently densify its suburban sprawl while respecting its domestic character.
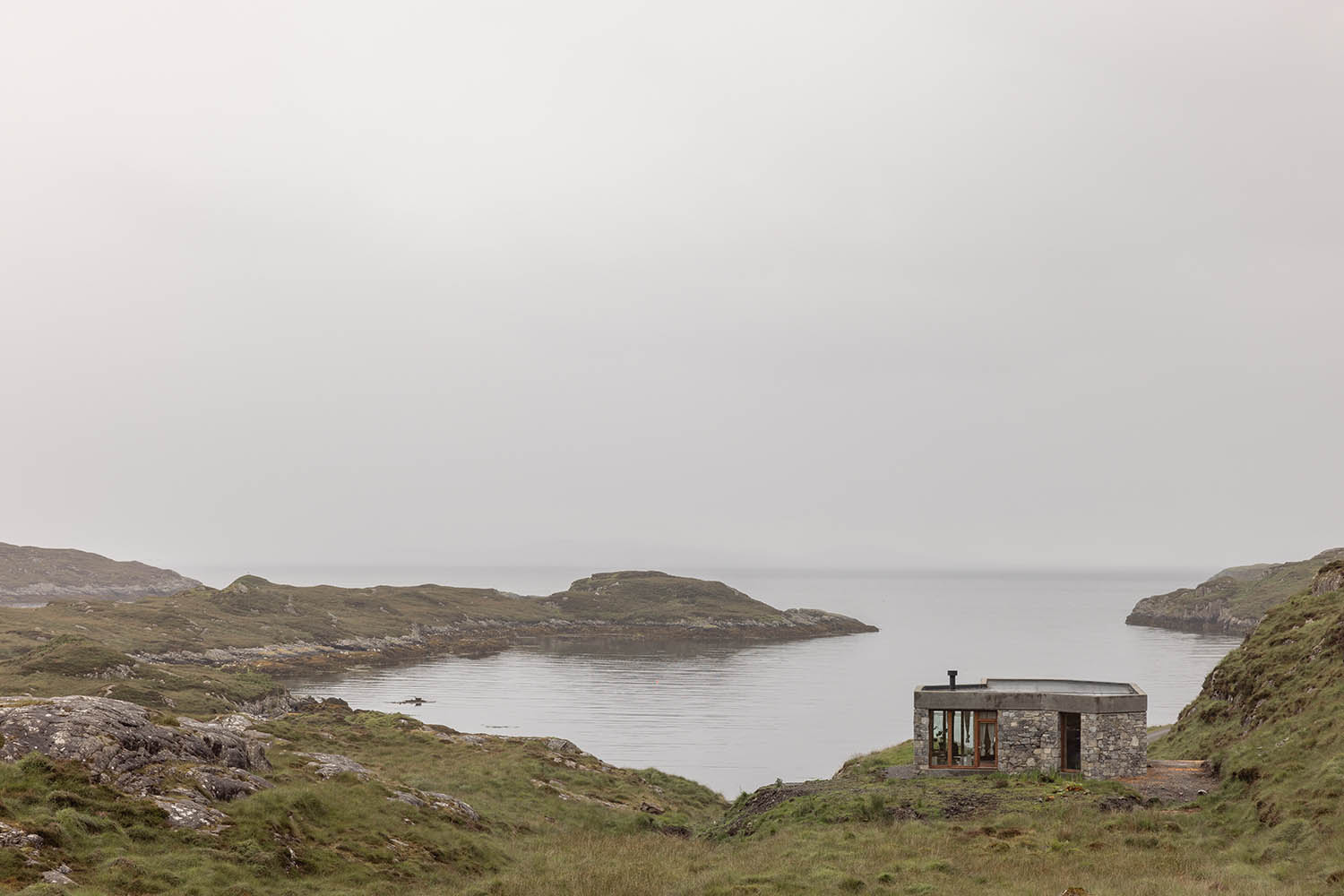
Caochan na Creige, a micro-brutalist gem in the outer Hebrides
One-off private houses are a rich seam, including Delfyd Farm, a Victorian cottage on the Gower peninsula with serene extensions by the Carmarthen-based Rural Office, in tune with but subtly different from the original. There’s also Caochan na Creige, a micro-brutalist gem in the outer Hebrides by the local practice Izat Arundell, all rough stone and concrete.
The traditionalist wing of modern British architecture is represented by the imperial Roman flavours of John Simpson’s new venues and foyers for the Royal College of Music in Kensington, and Ptolemy Dean’s additions to Aldourie Castle, on the south side of Loch Ness, a turreted and fantastical Scottish baronial pile out of central casting. Dean brings more fun and freedom to his work than some of his more po-faced fellow revivalists, for example with a boat-shaped timber vault in a boat house, and a miniature gothic-arched suspension bridge.
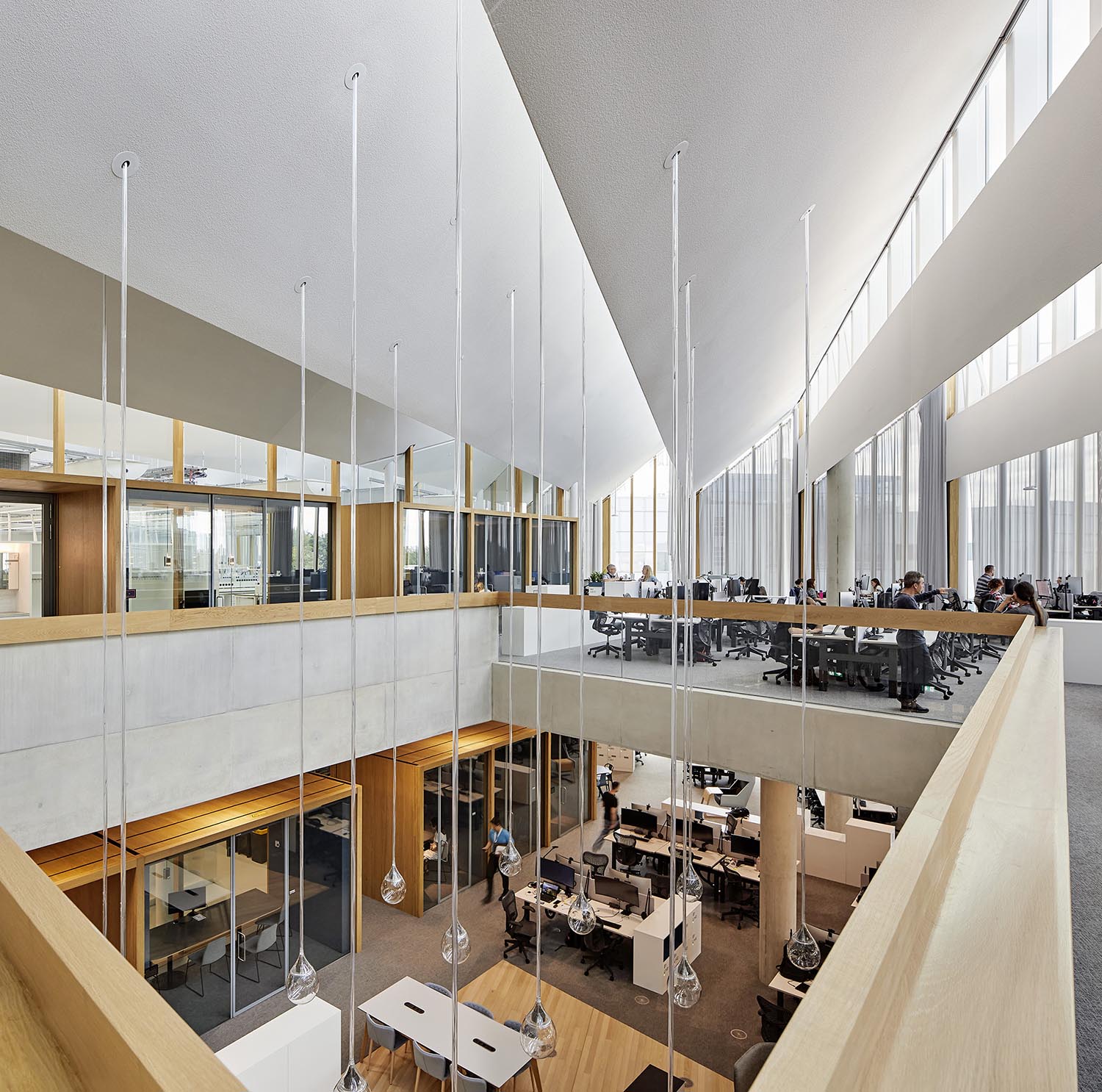
AstraZeneca’s Discovery Centre in Cambridge is among the frontrunners
The likely winner of the Stirling prize will, though, be one of three hard-to-compare projects: the lavish research facility for the pharmaceutical giant AstraZeneca in Cambridge, an ultra-cheap business centre and covered market – called Sunspot – in the Essex coastal town of Jaywick Sands, and Appleby Blue in Bermondsey, south London, an updated almshouse that provides social housing for over-65s on an inner-city site.
The Discovery Centre, as AstraZeneca calls its building, is a sumptuous work of architecture by Herzog & de Meuron, the mighty Basel-based practice whose many works include the “Bird’s Nest” stadium built for the 2008 Beijing Olympic Games and Tate Modern in London. In Cambridge the aim was to provide ideal working conditions for the 2,000 scientists, plus other staff, who work there, along with an unusual degree of public access to the generally hidden world of research laboratories. Its shape is a three-storey rounded triangle with a space in the middle the approximate size of a Cambridge college court, grassy and slightly mounded, a relaxed place served by a cafe and a food truck and open to all.
The shape of its sawtooth roof, formed by the north-facing skylights that illuminate workspaces inside, is continued by the zigzagging profile of the crystalline exterior walls, creating a vertical rhythm inspired by the university’s medieval monuments. Inside the building there’s an irregular inner ring of places for meeting and thinking, its floors, furniture and frames made of oak – a material not usually associated with advanced research – from which you can see the laboratories, efficient, white and rectangular. Broad, muscular staircases sweep from floor to floor. The whole combines the angular and the rounded, and the substantial and the spare into ever-changing juxtapositions. The mood is enlightened and sociable but with an unsettling edge, those sharp gothic profiles and the reflective glass conveying something inscrutable and mysterious. The unseeable and not-quite-human aspects of pharmaceutical science, perhaps.

Sunspot provides useful spaces for the local community in Jaywick Sands
Sunspot, by the Colchester-based HAT Projects, uses metal sheets, bold shapes and strong colours to make a powerful presence on the windy seafront, while also providing useful spaces for local business. Appleby Blue, by the 2013 Stirling winners Witherford Watson Mann, is as generous and thoughtful as can be, a brick and timber block formed round a peaceful courtyard garden, with every detail working to heighten the shared and individual experiences of the residents.
Any one of these three would deserve the prize this year, as all combine architectural brilliance with some kind of public purpose. I’d add Housestead and the Stirling prison to the shortlist, perhaps also the restored Elizabeth Tower, it being hard to ignore the most famous clock tower in the world. If I had to pick one it would (just) be the AstraZeneca Discovery Centre – if the Stirling prize is ultimately about extraordinary architecture, it would be good to recognise something that is just that.
Photographs by Holmes Miller, Peter Landers, Richard Gaston, Hufton and Crow, Jim Stephenson

